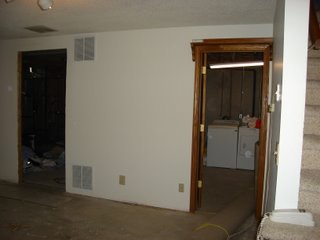Basement update
OK this is the wall with the Dr Suess like drawings of what I want to do to it. - door opening, spot for the TV and the 3 soon to be lighted cubbies.


So I finally started by cutting the door to the exersize room, and moved the electric socket to behind were the TV will be mounted.
 At least it doesn't look like this anymore. Now the ceramic tile floor is done, the pool table is in, the lights are changed, the vent is moved (cant see that behind the wood) and the door is cut so the old doorway can become my wet bar... eventually.
At least it doesn't look like this anymore. Now the ceramic tile floor is done, the pool table is in, the lights are changed, the vent is moved (cant see that behind the wood) and the door is cut so the old doorway can become my wet bar... eventually.
(this last one is before I cut the door opening)
I REALLY want to get the walls done before my dad and sisters visit next month. I need some help since my weekend warrior days are obviously not cutting it! I'll keep you updated. At least I can now play pool on my breaks from killin myself doing work down there.


1 Comments:
YAY!!!!!
Post a Comment
<< Home